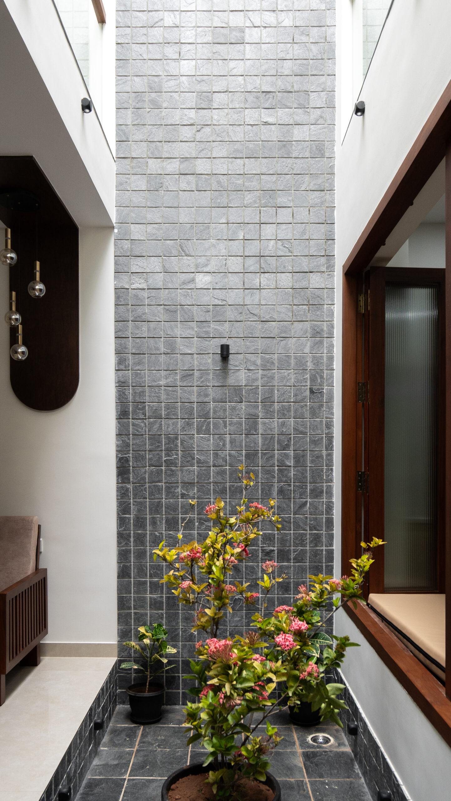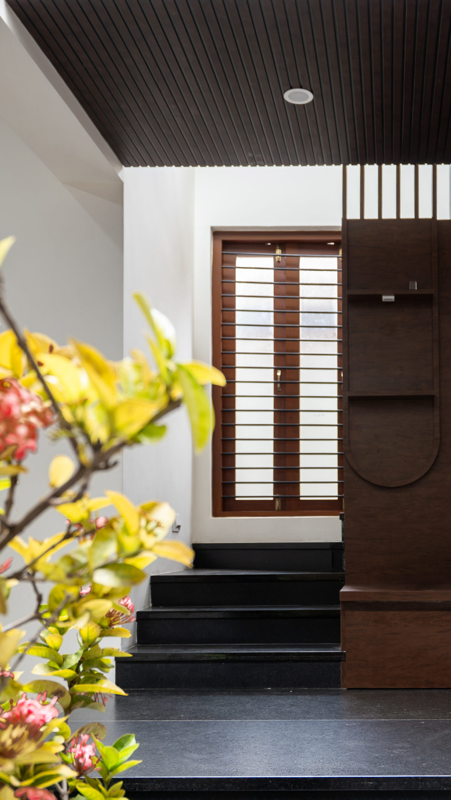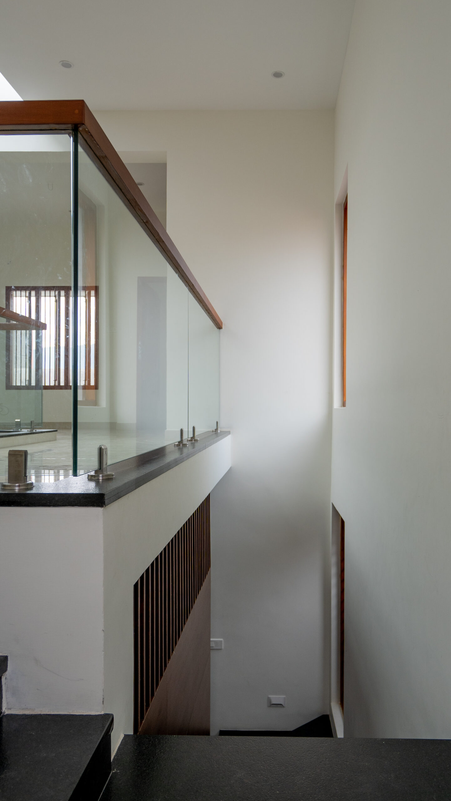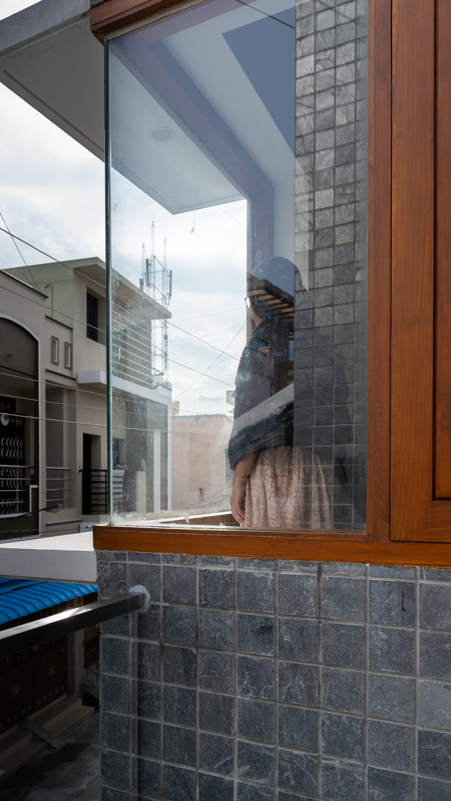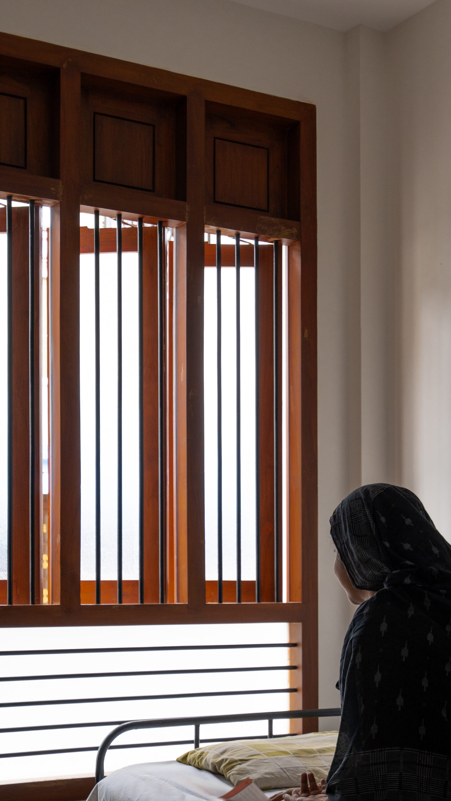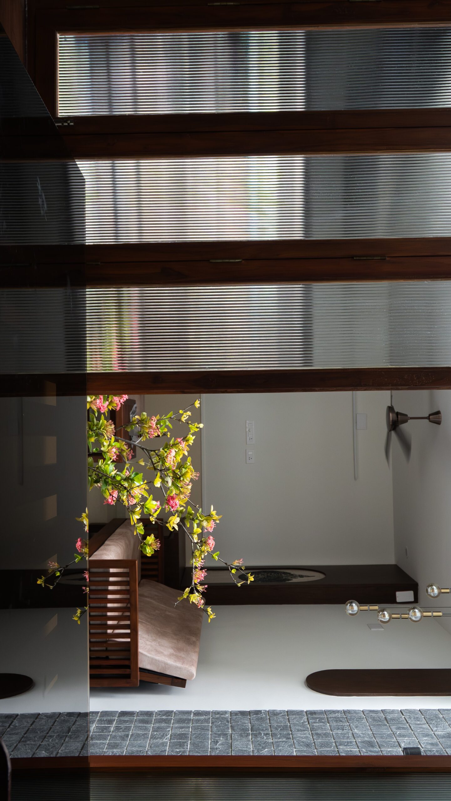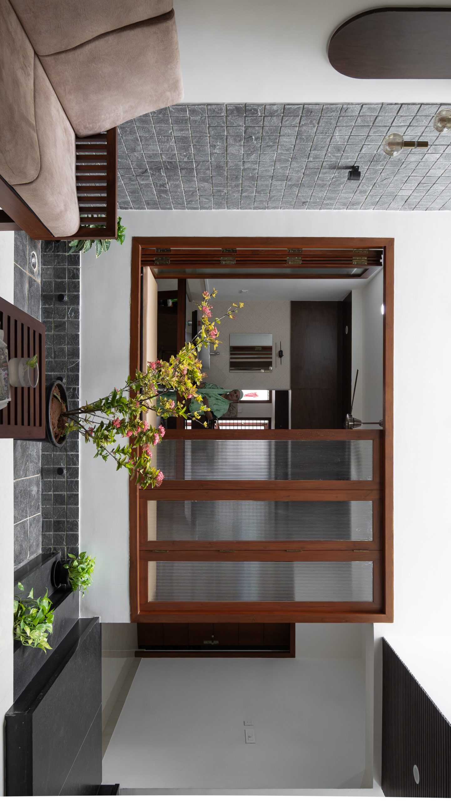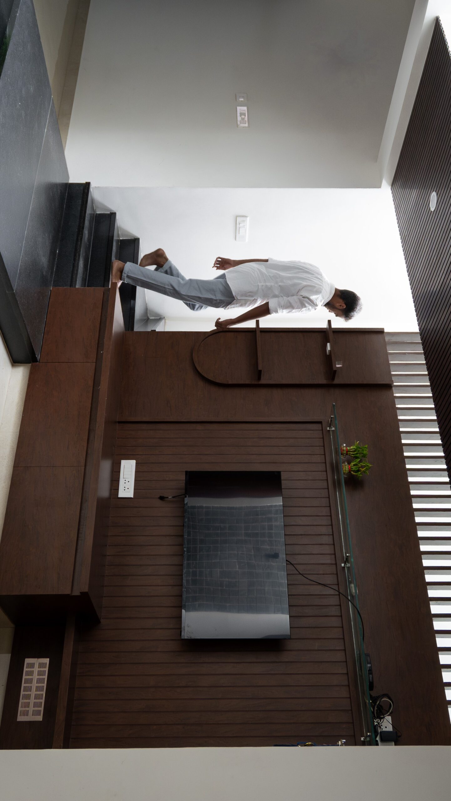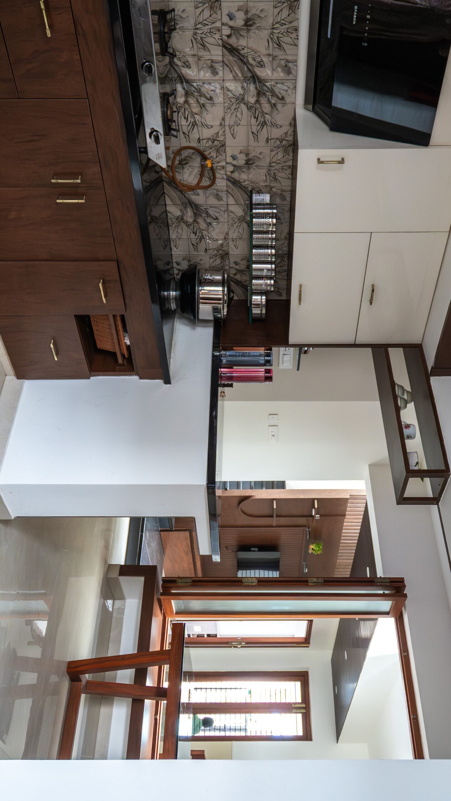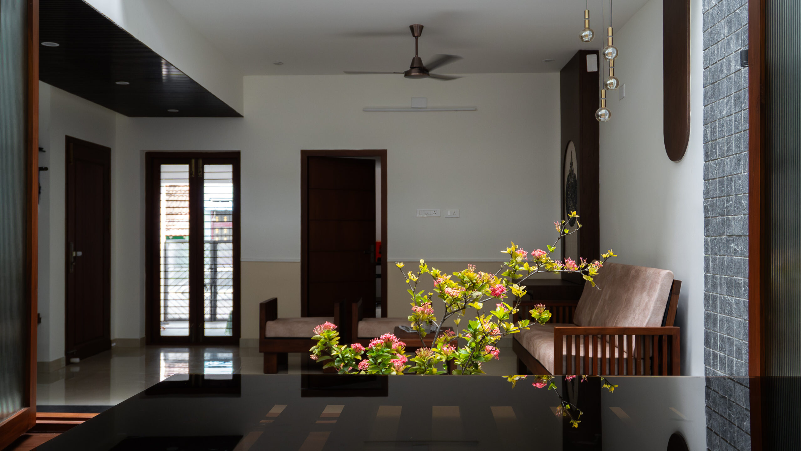
courtyard house design
The Nima
Nima is a residential project nestled within a tightly packed streetscape, where the flow of light and air is often constrained. To address this, the design introduces a central courtyard, quietly drawing in natural elements, creating a calm, open space that contrasts the density of its surroundings. Focused on functionality, the project adopts a minimalist approach, with every detail considered for its practical use. The use of wood-based finishes and a soft beige palette offers a simple, grounded atmosphere. A large sliding folding window connects the dining area to the courtyard, subtly bridging the indoors with the outdoors, enhancing both light and ventilation.
Project Details
Plot Area – 2,900 sq.ft.
Location – Attur, Salem
Client Name – Dr.Sathikali














